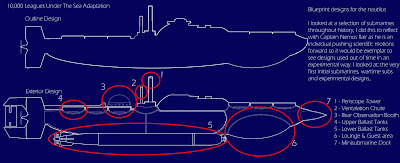Vault Tec Commercial
This style is of course without colour as I think should be the same for my final designs, it would help that language that this construction is from that era even better as colour footage wasnt around until some 30 years later. I also enjoyed the idea of illustrating a simple 2D Character to follow alongside the narrators guide much like the Vault Tec Commercial.
Pipboy Character from fallout
I think that Pipboy does a fantastic job at making such a grim subject colourful again, The idea I'm pitching is much more elaborate and exciting so I would like to illustrate that perhaps with a business type character that would approve of the construction and react to small puns perhaps from the narrator.
Lost Film From 1906
Even though this footage was captured in San Francisco in 1906 this is the filter effect I should pursue to intergrate into my animation. The dOl' Timey music suits the time period well and even this footage is like a guide down a main street and feels exuberant.
Old Movie Effect Tutorial
I found an appropriate tutorial to follow to gain the quick effect, I would also like to add additional effects to make the animation feel like burnt out footage and have stutter rolls as the film proceeds.















